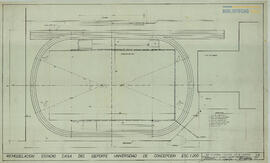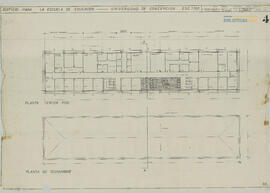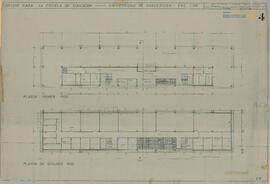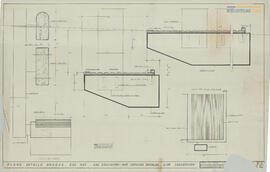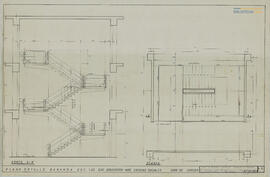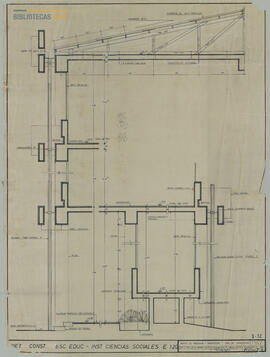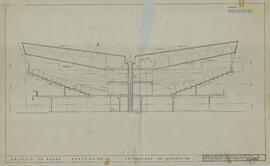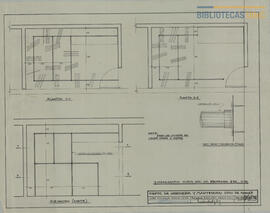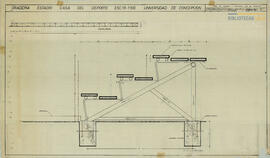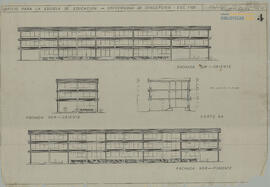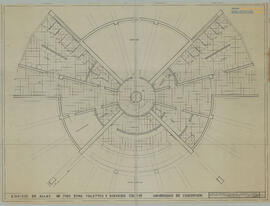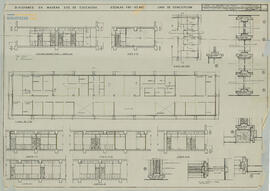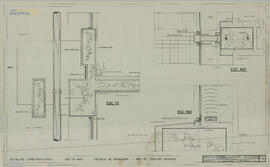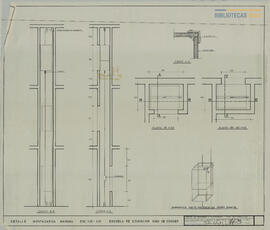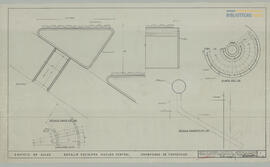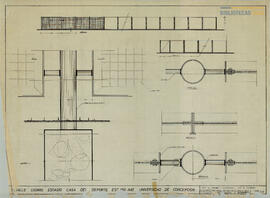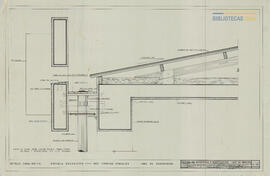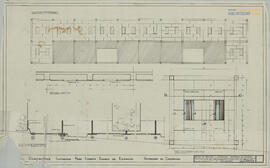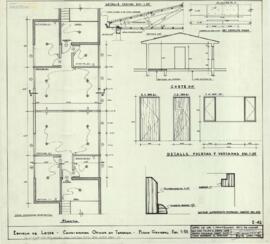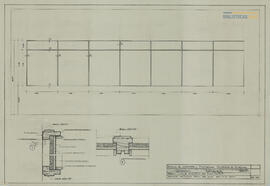Plano Planta remodelación estadio Casa del Deporte. Escala 1:200.
Millán Arrate, JoséEste plano a escala 1:100, presenta Planta Tercer Piso, Planta Techumbre.
Rudolphy Sánchez, GonzaloEste plano a escala 1:100, presenta Planta Primer Piso, Planta Segundo Piso.
Rudolphy Sánchez, GonzaloPlanta Cubierta. Plano G-5. Esc 1:50
Millán Arrate, JoséPlano Fachada. Esc 1:50
Millán Arrate, JoséPlano detalle gradas. Escuela de educación e Instituto de Ciencias Sociales.
Rudolphy Sánchez, GonzaloEste plano a escala 1:20, Plano detalle barandas. Escuela de educación e Instituto de Ciencias Sociales.
Rudolphy Sánchez, GonzaloEste plano a escala 1:20, Detalle de Construcción. Plano compartido para Escuela de Educación e Instituto de Ciencias Sociales
Rudolphy Sánchez, GonzaloPlanta Corte X-X'. Esc 1:50
Millán Arrate, JoséPlanta Corte E-E'. Esc 1:50
Millán Arrate, JoséPlano detalles pileta para remo Casa del Deporte.
Millán Arrate, JoséPlano planta y cortes pileta para remo Casa del Deporte. Escala 1:25.
Millán Arrate, JoséPlano Pavimentos Anillo de Circulación. Esc 1:50
Millán Arrate, JoséGuardarropia Nuevo. Planta 1-1, 2-2, Elevación (Corte). Escala 1:20
Millán Arrate, JoséPlano instalaciones eléctricas pileta para remo Casa del Deporte. Escala 1:5 y 1:100.
Millán Arrate, JoséEste plano a escala 1:100 presenta las fachadas: Sur-Oriente, Nor-Oriente, Corte AA y Sur-Poniente de la Escuela de Educación de la Universidad de Concepción de Chile.
Rudolphy Sánchez, GonzaloFachada. Esc. 1:50
Hartwig Espil, AlexPlano Planta Proyección 3-3. Esc, 1:50
Millán Arrate, JoséPlano Planta Proyección 2-2. Esc, 1:50
Millán Arrate, JoséPlano Planta Proyección 1-1. Esc, 1:50
Millán Arrate, JoséPlano Planta 1er Piso Zona Toilettes y Servicios G-4. Esc. 1:25.
Millán Arrate, JoséDivisiones en Madera. Escala 1:50. 1/2 NAT
Millán Arrate, JoséDetalles Pavimentos Planta Proyección 1-1. Esc 1:50
Millán Arrate, JoséDetalles de Terminaciones. 1:5
Millán Arrate, JoséDetalles de Puertas y Ventanas. Esc. 1:25.
Millán Arrate, JoséPlano Detalles de Puertas y Ventanas. Esc. Nat.
Millán Arrate, JoséPlano Detalles Constructivos Escalera y Baranda Acceso.. Esc. 1:25, 1:20, 1:5
Millán Arrate, JoséDetalles Constructivos. Escuela Educación - Inst. Ciencias Sociales. D-49. Escala 1:5
Millán Arrate, JoséDetalle Vigas Metálicas Antetecho. Esc 1:20
Rudolphy Sánchez, GonzaloDetalle Ventanal Aulas. Esc 1:25
Millán Arrate, JoséPlano Detalle Tipo de Toilettes - Lokers - Guardar. Esc. 1:20 y 1:1
Millán Arrate, JoséDetalle Montacarga Manual. Escala 1:25 y 1:10
Millán Arrate, JoséPlano Detalle Escalera Núcleo Central. Esc. 1:20 y Nat.
Millán Arrate, JoséPlano instalaciones eléctricas pileta para remo Casa del Deporte. Escala 1:50.
Millán Arrate, JoséDetalle Canal. Escuela Educación - Inst. Ciencias Sociales. D-48. Escala 1:5
Millán Arrate, JoséConstructivo Iluminación Paso Cubierto Escuela de Educación. Escala 1:33 1/2, 1/2 Nat, 1:25 y 1:100
Rudolphy Sánchez, GonzaloPlano general a escala 1:50 que muestra detalles de la construcción de oficina en terraza del edificio de la Escuela de Ciencias Jurídicas y Sociales de la Universidad de Concepción.
Millán Arrate, JoséAfichero Hall 1° Piso. Escala 1:10 y Nat.
Millán Arrate, José
